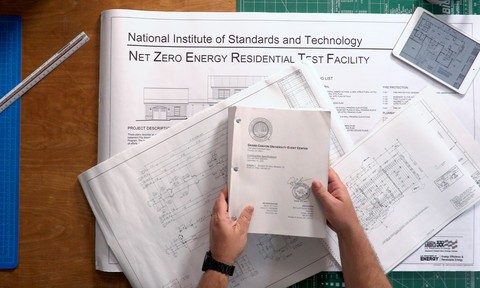Construction drawings are instructions that a designer has drawn up to translate the owner’s ideas, tell you what materials, parts, and pieces you need for a project, and explain where to place those items in the field. If you’re in the construction industry, having the ability to decipher these drawings makes you a more valuable team member, and can generally help you advance your career.
In this course, learn how to read construction drawings. Jim Rogers helps you acquire this important skillset by taking you through the different components that make up construction plans, and helping you understand the language of construction drawings. He covers types of views, highlights different kinds of construction drawings—including architectural drawings, electrical drawings, and plumbing drawings—explains how to read general notes, and more.
Learn More

